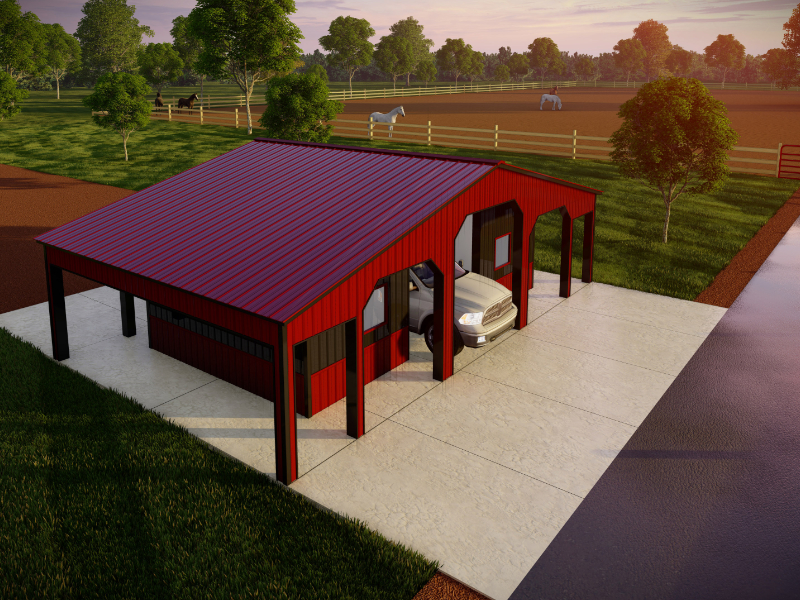
Seneca vertical roof style. Main unit 12′ wide x 30′ long x 15′ tall 20′ enclosure with 4) Frame Outs on the ends. 2) 12′ wide x 30′ long x 12′ tall 20′ lean-to’s with enclosure with 4) Frameouts – 2 on each lean and 2) 30″ x 36″ frame outs. 2) 12′ wide x 30′ long x 9′ tall sides closed with 4) Frameouts – 2 on each lean and 2) 20′ x 7′ side openings one on each side. Connect with a continuous roof. ....View more
