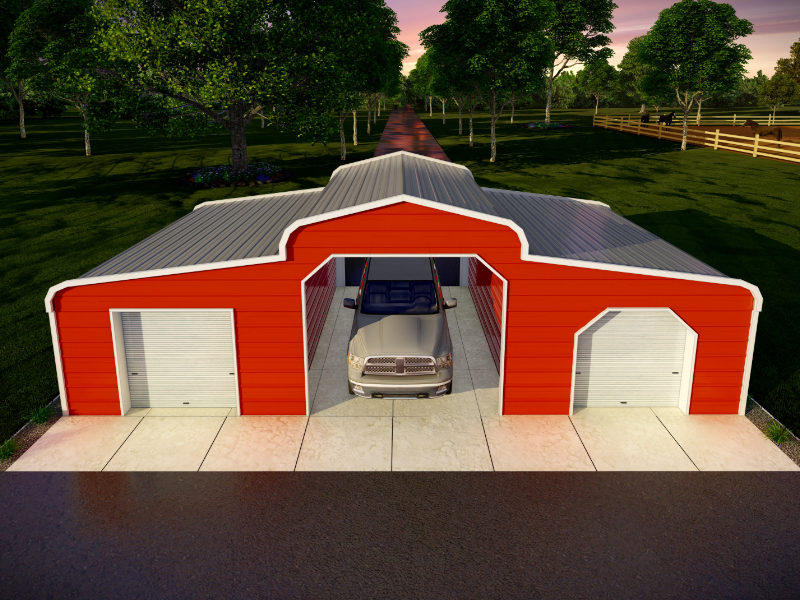
Horse barn regular roof style. Main unit 18′ wide x 35′ long and 12′ tall sides and 2) 1/2 ends enclosed with 45 degree cuts. 2) 12′ wide x 35′ long x 9′ tall both sides and four ends enclosed. Each lean-to has a 9′ x 8′ garage door on the front. ....View more
