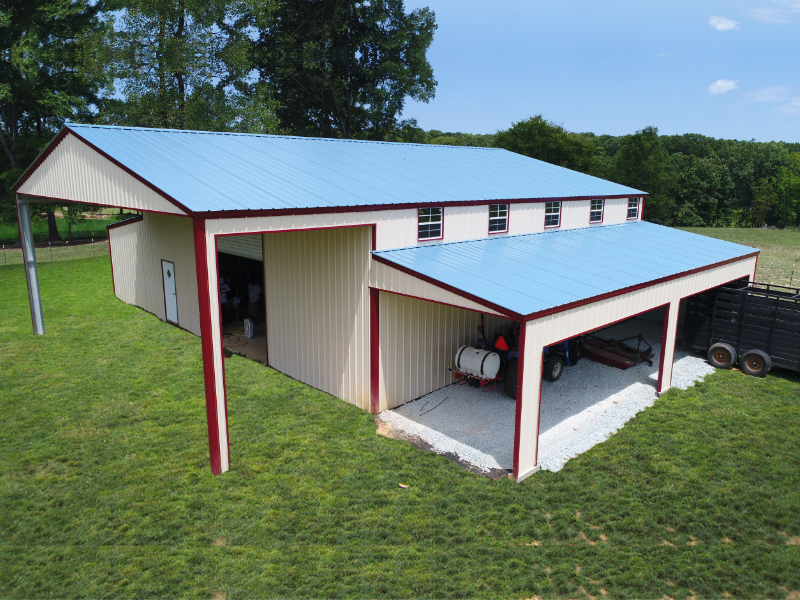
Carolina vertical roof style. Main unit 30′ wide x 55′ long x 14′ tall with 45′ fully enclosed, front gable end, 1) 12′ x 12′ garage door and 1) 36″ x 80″ walk in door on the front. 2) 9′ wide x 12′ tall openings on each side and 5) 30″ x 30″ windows on the side. 2) 12′ wide x 45′ long x 8′ tall. Left lean-to one side and 2 ends enclosed. Right lean-to side and end enclosed with front gable. 2) 20′ wide x 6′ tall openings. Connected with a step down ....View more
