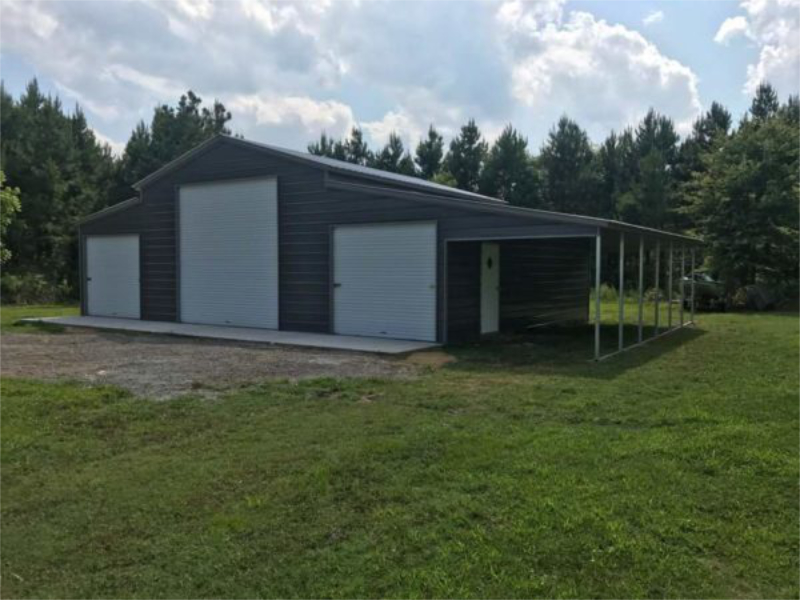
Carolina vertical roof style. Main unit 24′ wide x 30′ long x 13′ with 1′ Panel on each side and both ends enclosed 1) 10′ x 10′ garage door on the front. 2) Lean-to’s with side and ends enclosed. Each lean-to has a 9′ x 8′ garage door on the front and 1) 36″ x 80″ walk in door on the side. Both are connected with a step down. Third lean-to open with a gables front and back. ....View more
